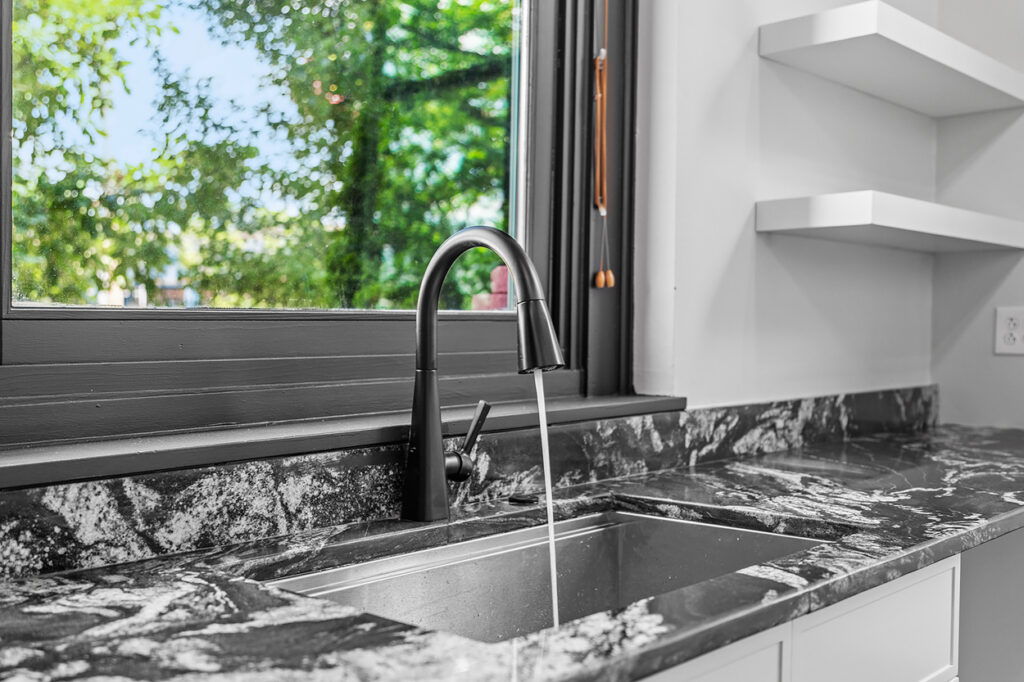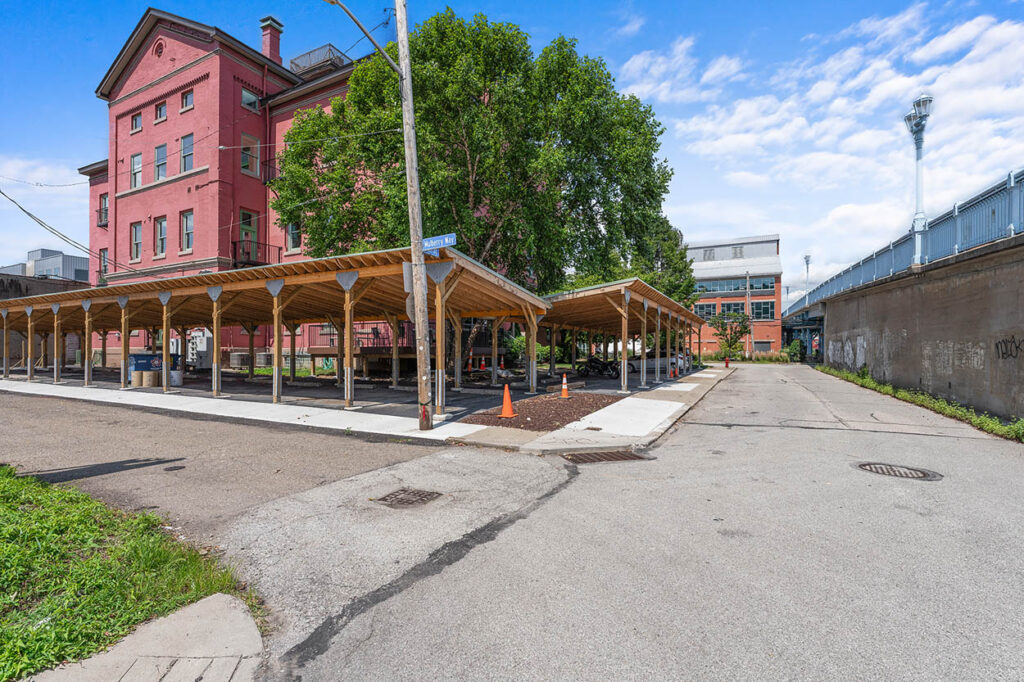


- No two units have the same floor plan.
- Each unit is unique with its own views and design.
- Features 153-year-old original solid maple, tongue-in-groove flooring, which hasn’t been replicated since then and is more durable than many other hardwoods.
- Ceilings are 12’ to 14’ throughout the building, with the North Penthouse featuring 22’ ceilings.
- Second and third floors are supported by 24” steel beams installed by the manufacturer and previous building owner, Crucible Steel.
- Quality takes time to construct. The original floors had two layers of sub-flooring and the developer added 18” of insulation between drywall to reduce both interior and exterior noise that you may find in other condo buildings. With only 14 units in the building, every effort has been made to minimize sound transmission.
- Exterior walls are approximately 2 feet wide of solid brick. Many interior walls are between 3 to 5 feet of solid brick building support walls, which is a unique feature for a condo development.
- The condos offer a living experience comparable to a single-family home! Not only do the Springfield Lofts offer spacious rooms, storage and open layouts, but no two units are atop each other. The lobby, hallways and corridors are all oversized with ample space between the entry doors to each condo. Some units have no shared adjacent walls.
- Almost every condo offers views of both the city and the neighboring hills.
- The windows in every condo are oversized at 4’ x 8’ with top-of-the-line wood interiors and vinyl exteriors.
- The North Penthouse boasts massive 4’ x10’ windows!
- Balconies are constructed with 4’ X 7’ powder coated aluminum for easy maintenance. Aluminum doesn’t rust and doesn’t require painting upkeep for many years.
- Balconies are structurally supported by 15 bolts, four of which go through the wall (3’) into the units.
- Safety, long-term structural support and low maintenance were the main criteria in the design of these balconies. They have Trex decks and are accented by either one oversized door or two large French Doors that create an open, airy environment.
- All dryer ducts and kitchen hood vents are mitigated to the exterior. There are no ventless ducts in the building, which is unlike most condo buildings that simply recirculate interior air.
- This approach reduces cooking smells and prevents heavy odors in the common hallways.
- Vented dryers tend to work more efficiently and quicker than the ventless counterparts.
- Every unit has a new high-efficiency HVAC system. The systems are operated by heat pumps.
- Each unit includes its own exterior condenser and an interior unit that can distribute the fresh air from the condense, which distributes fresh air throughout the condo.
- All units are individually controlled by the owner. There are no central systems that are controlled by the building management.
- An inside heating element can be at the owner’s discretion to override the system and to reduce the electric bill in the winter. The owner is always in control of their HVAC on year-round basis.
- Every unit has a new high-efficiency HVAC system. The systems are operated by heat pumps.
- Each unit includes its own exterior condenser and an interior unit that can distribute the fresh air from the condense, which distributes fresh air throughout the condo.
- All units are individually controlled by the owner. There are no central systems that are controlled by the building management.
- An inside heating element can be at the owner’s discretion to override the system and to reduce the electric bill in the winter. The owner is always in control of their HVAC on year-round basis.
- Elevator to all levels.
- Fitness room.
- Authentic large stone block walls creating an atmosphere for a speakeasy lounge, billiards room, and kitchen.
- Every unit includes a full-size private and lockable storage room in basement.
- Pet washing station in basement.
- Bike storage in basement accessed from elevator.
- Enjoy ample greenspace, which is a sought-after and unusual feature in the Strip District. The Springfield Lofts are one of the ONLY condo buildings that offers grass on site for pets – unlike other condo buildings where you must walk several blocks.
- With a history dating back to 1871, the Springfield Lofts offer an incredible landscape of matures trees and greenery centrally located within the Strip.
- Exterior uplighting on the historic Springfield arches and the mature on-site trees create a distinctive evening ambiance for residents and guests.
- Exterior common terrace with Trex decking, fire pit and grilling area.
- Covered car ports surround the building with 10 exterior security cameras. Each unit comes with one deeded parking space with the ability to purchase an additional parking.
- Electric vehicle charging upgrade available.
- The Springfield Lofts are located between Lawrenceville and the Strip District. In either direction, you can easily reach a host of amenities within minutes, including retail stores, a wide range of restaurants, coffee shops, entertainment, fitness studios and other services. Isolated from heavy traffic and parking congestion, the location is tucked away enough to provide a serene haven in the midst of unparalleled city access.
- Located next to the 31st Street Bridge, residents have easy access to main roads in all directions without needing to drive through the Strip District or Lawrenceville.
- Easy walk over the bridge to Washington’s Landing for boat storage and enjoying waterfront marina hotspots like Red Fin Blues. This island also offers many activities with its rowing teams, boat rentals and its newest amenity, tennis and pickle ball courts.
- Located in the next phase of the rapidly developing Strip District, where the population is expected to double, once again, within the next 1 to 2 years. The district is consistently ranked one of the most prosperous neighborhoods in the state. New businesses, restaurants and shops open every few months. Another development, valued at approximately $1 billion, is underway in the surrounding area.

Marketed By
Austin Kyle Rusert
Real Estate Professional | Group Leader
M. 412.965.8199 | O. 412.363.4000
austin.rusert@pittsburghmoves.com
AustinKyleRusertGroup.com

Contact Austin
Contact Austin
A simple contact form

The property information herein is derived from various sources that may include, but not be limited to, county records and the Multiple Listing Service, and it may include approximations. Although the information is believed to be accurate, it is not warranted and you should not rely upon it without personal verification. Affiliated real estate agents are independent contractor sales associates, not employees. ©2024 Coldwell Banker. All Rights Reserved. Coldwell Banker and the Coldwell Banker logos are trademarks of Anywhere Advisors LLC. The Coldwell Banker® System is comprised of company owned offices which are owned by a subsidiary of Anywhere Advisors LLC and franchised offices which are independently owned and operated. The Coldwell Banker System fully supports the principles of the Fair Housing Act and the Equal Opportunity Act. 24XFG_8/24